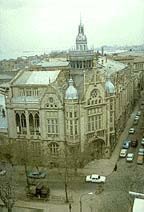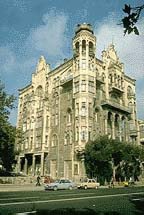|
|
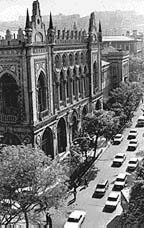 |
 |
Photo: Ismayilli Company (1908-1913)
now Academy of Sciences. Built in eclectic style. Exterior Venetian Gothic
Revival with Neo-Classical interior.
Millionaires often competed
among themselves not only in constructing palatial residences,
one more elaborate than the next, but also in their desire to
display their philanthropy and donate magnificent buildings for
civic use such as the Theater-Opera House, Philharmonic Hall,
National Theater, and various government and civic buildings.
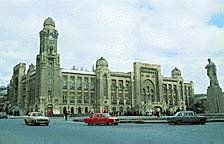 |
 |
Left: Steam Railway Station (1884). Interior and Exterior built in Cairo style. Architect: Skihinsky
Right: Electric Railroad Station (1926 Soviet Period). Islamic style with Persian portal, Egyptian cupolas and Art Nouveau balcony entrance. Architect: Bayev.
And thus, an incredible architectural transformation took place during this relatively short period (1880-1920) that totally altered the physical feature and character of Baku, converting it from a sleepy medieval feudal city into bustling international metropolis comparable to its European sister cities. Indeed, Baku's harbor became one of the busiest in the world as the nearby oil fields were the source for more than 50% of the entire world's supply of petroleum. Scenic postcards of Baku during this period were printed by French, German, and Russian companies.

![]() Photo: Interior of Taghiyev's residence with eclectic ornamentation and detailing.
Design: Goslavsky.
Photo: Interior of Taghiyev's residence with eclectic ornamentation and detailing.
Design: Goslavsky.
Today, this Oil Boom period
is still the most prominent feature of the city despite the desperate
need of restoration, conservation and renovation of so many of
these architectural landmarks.
Importing Western
Style
This period is very clearly characterized by its fusion of Eastern and Western architectural styles. At first, it was marked by imports from the West-pure imitations of European styles. The oil industrialists began traveling to Europe and stories are told of how they sought after the architects and architectural plans of buildings that they liked. Such was the case with the Mukhtarovs in regard to a French Gothic Palace. After a few modifications to the plans, it was rebuilt as a residence in Baku as a gift to his wife.
One of the primary reasons so many Western style buildings appeared was that a number of prominent European architects were hired and brought to Baku from countries such as Poland, Germany, Austria, Italy, and Russia. Naturally, they drew upon their own experience, familiarity, and training. They introduced a wide range of European styles; for example, Neo-Classical, German and Italian Renaissance Revival, French Islamic Magreb, Vienna Secession, Venetian Gothic Revival, etc.
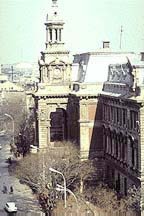
![]() Photo: City
Duma (now Baku City Hall) in Italian Renaissance style. Architect: Goslavsky.
Photo: City
Duma (now Baku City Hall) in Italian Renaissance style. Architect: Goslavsky.
In parallel another transition
occurred as architectural elements of these European styles were
combined with each other as evidenced in the eclecticism that
evolved. A vivid example is the Ismayilov Company Headquarters
(now used as the Presidium of the Academy of Sciences) which
was built between 1908-1913 by one of Baku's wealthiest oil barons,
Musa Naghiyev. In this building, the famous Polish architect,
Ploshko, successfully incorporated various European styles-Neo-Classical,
Gothic, and French Islamic styles-into its design. This extraordinarily
splendid building continues to command the pride of Baku today.
Other foreign architects also made their mark on the city's architecture,
such as Goslavsky, Ploshko, Aichler, Dale, Simonson, Lemkul,
Skibinsky, von der Nonne, Shtern, Rufini and Groseti. A few local
architects made a strong impact and their work is still known
and admired today, such as Ahmadbeyov, Hajibababeyov and Ismayilov.
Baku was able to readily import building materials down the Volga
and via the Caspian. But yellow sandstone, which is quarried
locally in three grades, became the primary material for construction.
Because of the destructive salty wind, stucco was generally not
used for external decorations, sandstone was. The use of brick
was rare as it was not produced locally.
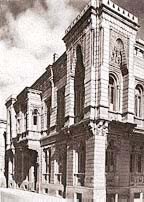
![]() Photo: Residence of Agabey
Guliyev (now Architect's Union). Fine example of Islamic Safavid architect
elements with European classical principles in a revealed masonry
façade. Architect: Skihinsky
Photo: Residence of Agabey
Guliyev (now Architect's Union). Fine example of Islamic Safavid architect
elements with European classical principles in a revealed masonry
façade. Architect: Skihinsky
Merging East and West
But as time passed, another major trend emerged. This time it was the juxtaposition of Eastern architectural elements into the Western styles. It seems that some of the foreign architects practicing in Baku began to develop a sensitivity and appreciation for the local architecture that characterized the region. What resulted was a fusion between architectural elements and details of Eastern style and Western design principles which produced a unique synthesis which could be called the "Baku School of Architecture".
Azerbaijan's Vernacular Architecture
The vernacular architecture of Azerbaijan included several periods such as Mongolian Ilkhanid Architecture (1245-1467) with its massive monumental structures, octagonal towers, brickwork, and geometrical patterns with a minimum use of tile in simple designs. The Safavid period (beginning in 1499) was also prevalent. This style is characterized by thin narrow columns with ornamental details on their crown. Another distinguishing characteristic is its ability to maximize the benefits of the sun-projections were built that cast shade and protected from the heat in the summer. In the winter, the long vertical windows caught the lower sun rays and allowed sunlight to enter the rooms.

![]() Photo: Writer's Apartment Complex
(1930s Soviet period). Fine example of eclectic Safavid architectural
incorporated within European style. Note narrow columns and long
balconies. Architect: Mikhail Huseinov.
Photo: Writer's Apartment Complex
(1930s Soviet period). Fine example of eclectic Safavid architectural
incorporated within European style. Note narrow columns and long
balconies. Architect: Mikhail Huseinov.
Another characteristic of Azerbaijan's vernacular architecture
was both the rounded and pointed arches so closely identified
with Islamic architecture. As well there were the Ottoman balconies-large,
covered, screened rooms which projected out over the street.
All of these elements soon were added to many of the Western
elements.
The result of all these styles and ideas juxtaposed and interacting
upon one another makes Baku an architectural celebration-a fusion
of both East and West. In essence, this architectural style becomes
the physical manifestation of the psychological will to merge
the best of both worlds-a phenomenon that began more than one
hundred years ago.
Pirouz
Khanlou
is a Los Angeles-based architect and consultant.
From Azerbaijan
International
(2.4) Winter 1994.
© Azerbaijan International 1994. All rights reserved.
Back
to Index AI 2.4 (Winter 1994)
AI Home Page
| Magazine
Choice
| Topics
| Store
| Contact
us


